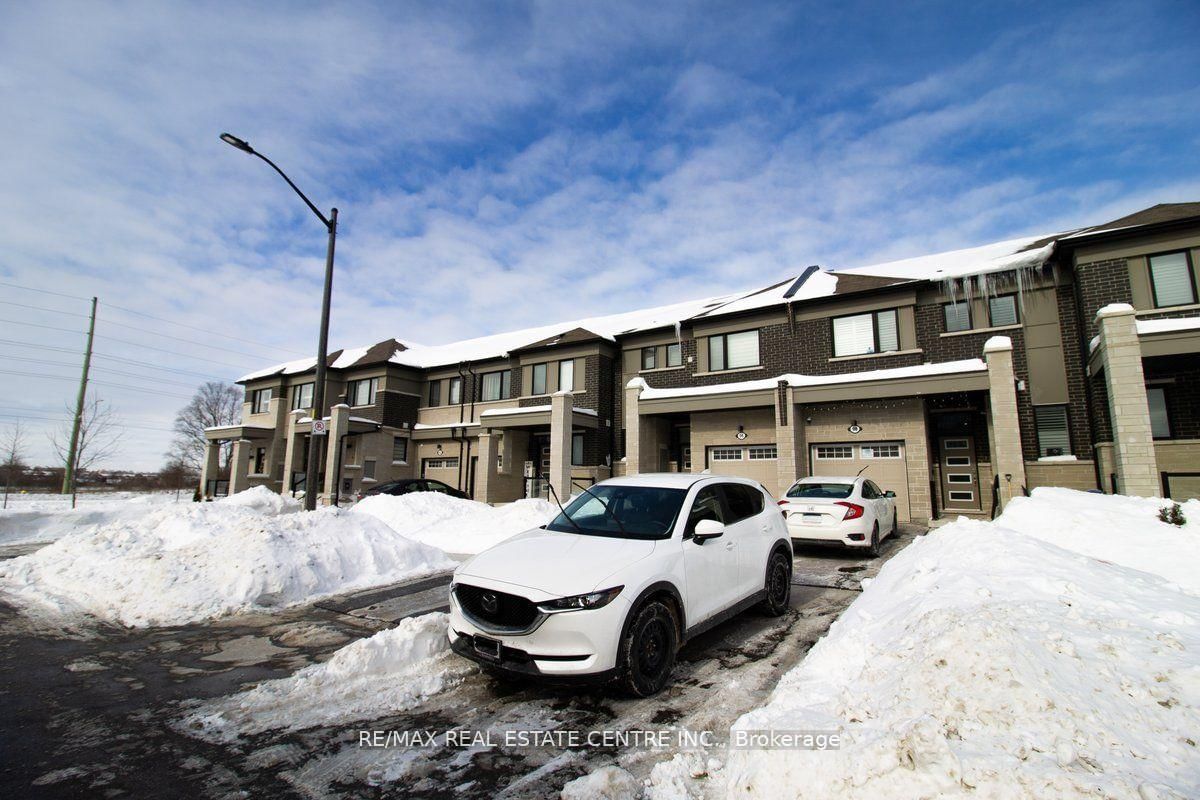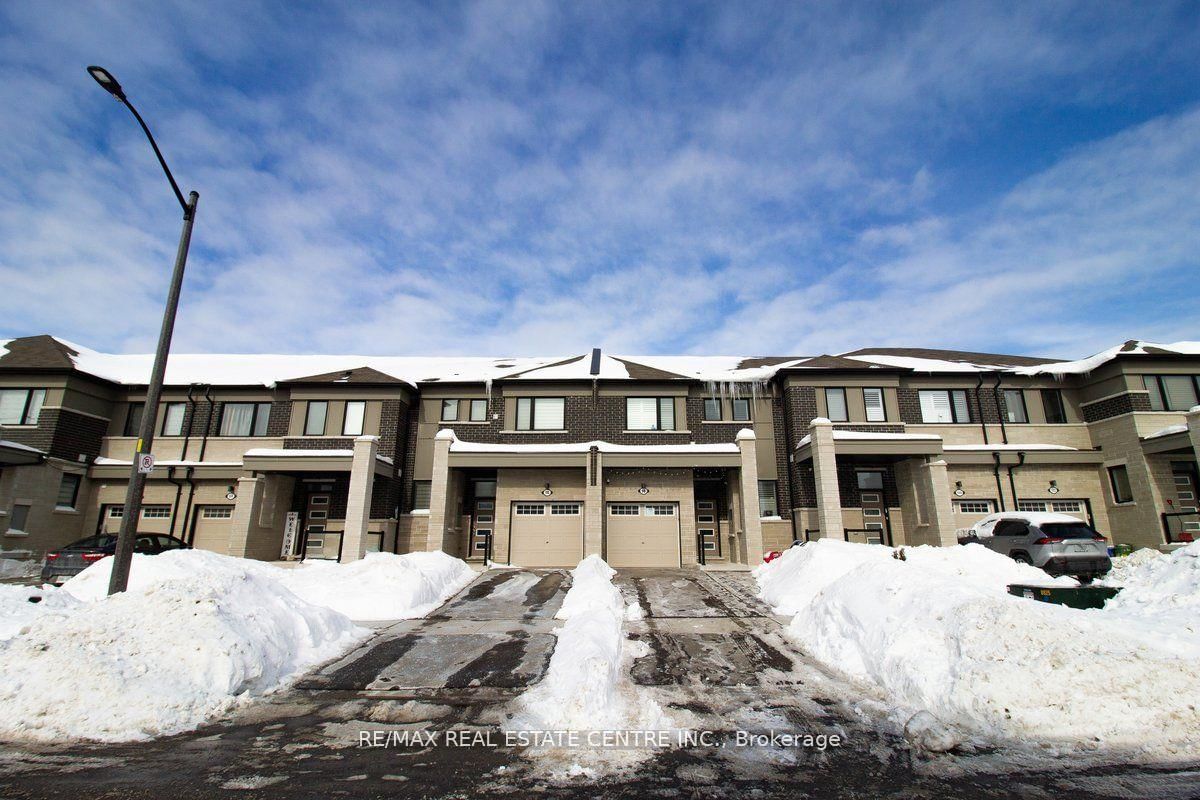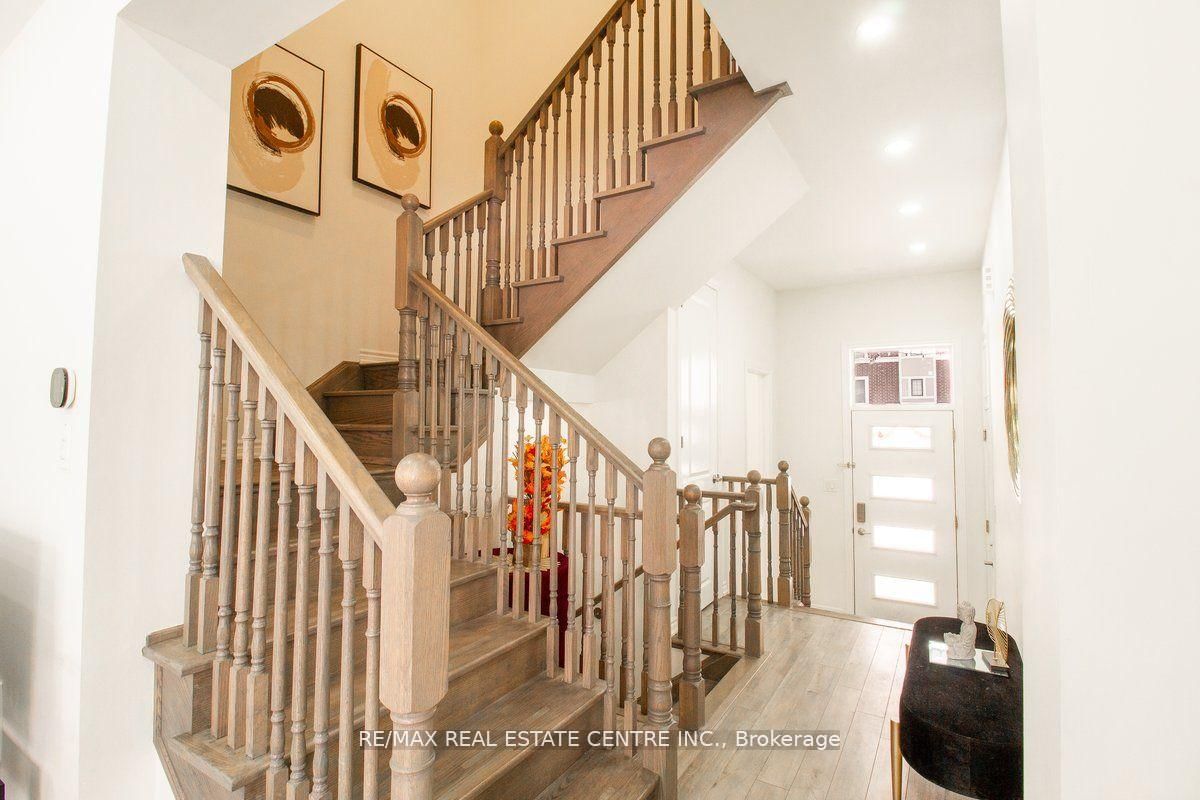Overview
-
Property Type
Att/Row/Twnhouse, 2-Storey
-
Bedrooms
3 + 1
-
Bathrooms
4
-
Basement
Finished
-
Kitchen
1
-
Total Parking
4 (1 Built-In Garage)
-
Lot Size
98.43x23 (Feet)
-
Taxes
$5,506.00 (2024)
-
Type
Freehold
Property description for 98 Lockyer Drive, Whitby, Rural Whitby, L1P 0M3
Property History for 98 Lockyer Drive, Whitby, Rural Whitby, L1P 0M3
This property has been sold 1 time before.
To view this property's sale price history please sign in or register
Estimated price
Local Real Estate Price Trends
Active listings
Average Selling Price of a Att/Row/Twnhouse
May 2025
$835,625
Last 3 Months
$886,208
Last 12 Months
$905,136
May 2024
$974,071
Last 3 Months LY
$961,364
Last 12 Months LY
$946,049
Change
Change
Change
Number of Att/Row/Twnhouse Sold
May 2025
4
Last 3 Months
4
Last 12 Months
6
May 2024
7
Last 3 Months LY
6
Last 12 Months LY
4
Change
Change
Change
How many days Att/Row/Twnhouse takes to sell (DOM)
May 2025
9
Last 3 Months
21
Last 12 Months
28
May 2024
13
Last 3 Months LY
17
Last 12 Months LY
20
Change
Change
Change
Average Selling price
Inventory Graph
Mortgage Calculator
This data is for informational purposes only.
|
Mortgage Payment per month |
|
|
Principal Amount |
Interest |
|
Total Payable |
Amortization |
Closing Cost Calculator
This data is for informational purposes only.
* A down payment of less than 20% is permitted only for first-time home buyers purchasing their principal residence. The minimum down payment required is 5% for the portion of the purchase price up to $500,000, and 10% for the portion between $500,000 and $1,500,000. For properties priced over $1,500,000, a minimum down payment of 20% is required.






































